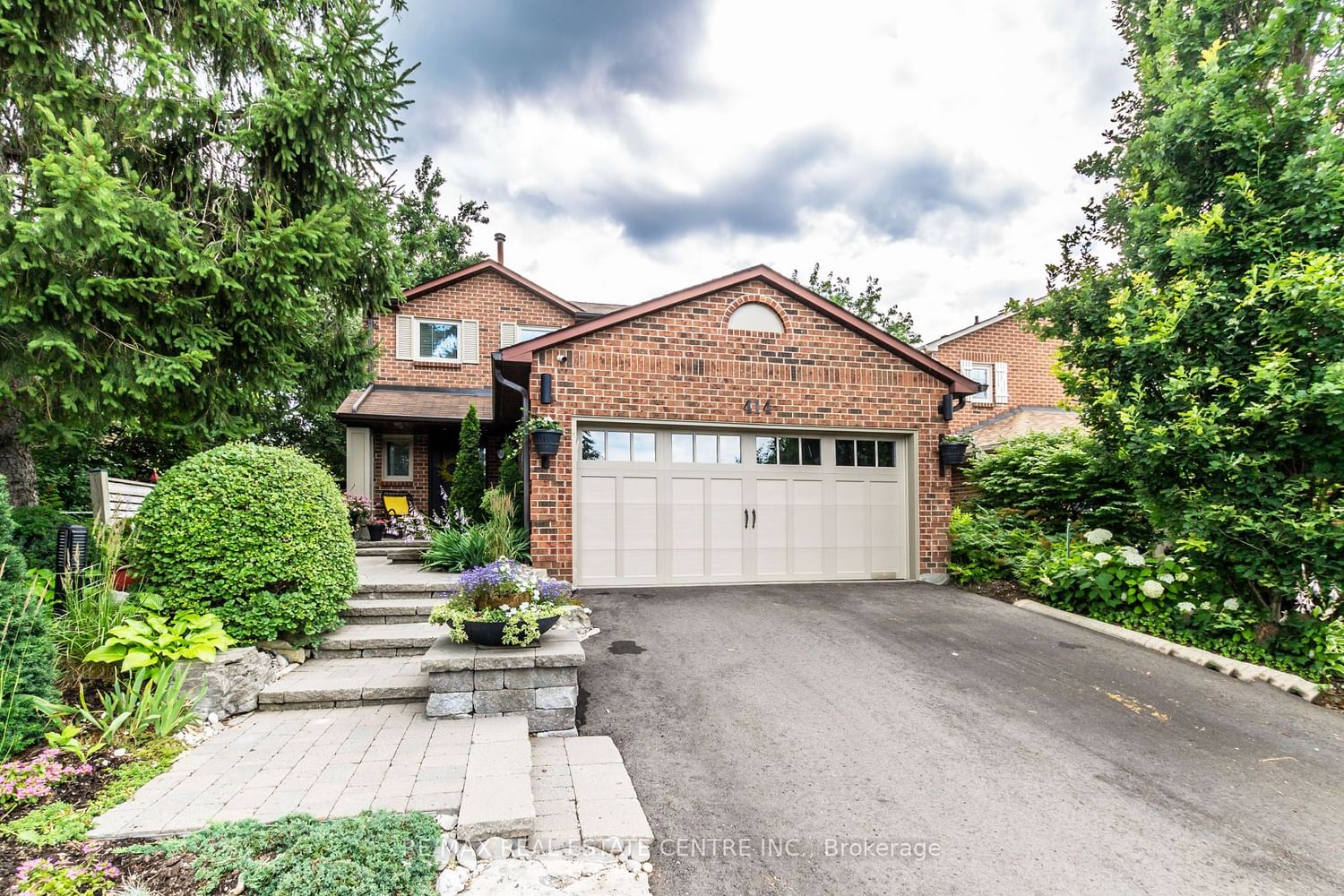$1,228,000
$*,***,***
3-Bed
4-Bath
1500-2000 Sq. ft
Listed on 7/20/23
Listed by RE/MAX REAL ESTATE CENTRE INC.
Stunning 2-Storey home with over 1700sqft of completely re-vamped living space. This property has turned many heads with the golf course type lawn, armour stone steps and splashy interlocking plus water feature. When you enter the updated front door you'll see elegant ceramic floors highlighted by rich dark hardwoods throughout Your beautiful updated kitchen with a large quartz counter island, white cupboards, stainless-steel appliances and your eat-in dining space. Upstairs you will find your 3 spacious bedrooms along with your 3-piece ensuite offering heated floors and a 4-piece bathroom that has been beautifully updated throughout. The basement offers a great living space to host with your electric fireplace, 2-piece bathroom, and wet bar with additional fridge and dishwasher. Make laundry a breeze in the well laid out laundry room located in basement. The outside of the property has been custom designed and very well maintained with pond, covered pergola and interlocked patio area.
At the side of the home your creativity can come into play with the start of an outdoor kitchen area that is yours to finish if wanted! Close distance to Bronte Meadows Park, Milton Hospital, La Rose Bakery, Restaurants and more!
W6680016
Detached, 2-Storey
1500-2000
5
3
4
2
Attached
4
31-50
Central Air
Finished, Full
Y
Alum Siding, Brick
Forced Air
Y
$4,321.00 (2023)
100.57x42.65 (Feet)
